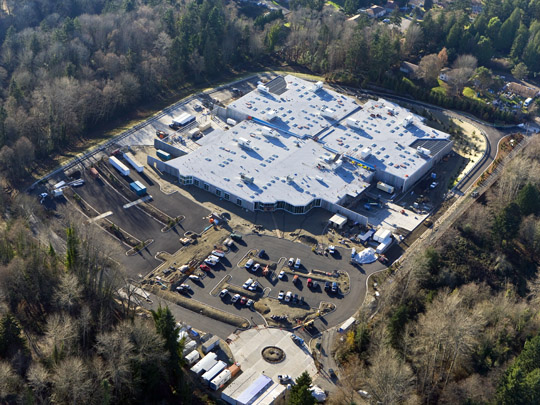


City of Henderson Detention Facility - Henderson, NV
The challenge: When the city of Henderson, NV decided to build a new detention facility, they had several significant challenges and requirements.
Construction space was tight, and using masonry or precast systems would have required cells to be eliminated to fit the space. Concrete solutions were too heavy for the facility’s two-story design. The maintenance department wanted a rear chase for ease and safety of access.
The finish paint system needed to provide a “softer” look to the cells as well as easy touch up in the field.
The solution: The owners chose the TrussWall® cell system because its thin, lightweight panels maximized the number of cells possible in the available space and reduced the weight of their two story building to an acceptable level. The TrussWall system easily accommodates a rear chase design, improving access for maintenance.
Trussbilt’s TrussCoat® system, by PrimeCoat, provided the finish options they desired. Steel security doors were finished with a wood grain paint that creates a calm environment for correctional officers and inmates, a high priority for the owners. PrimeCoat’s anti-microbial protection was added to the finish, and the InvisaSeam option was used to fill in the panel seams for smooth, seamless cell walls. Floors were later painted with this system to provide the same seamless and anti-microbial properties. In the end, the design met all the owner’s requirements and they are very happy with their new facility.
To learn more about Trussbilt’s TrussWall® system, TrussCoat® finish paints, and other products, please visit www.trussbilt.com or contact James O'Hara, Sales, at 651.633.6100, or James O'Hara.

SCORE Jail, South Correctional Entity - Des Moines, Washington - Architect: DLR Group
The challenge: Seven cities in the Pacific Northwest decided to build a full service regional jail to serve their area. The challenge was to build a facility that would include the variety of secure spaces required to serve varying detention needs in the most cost-effective manner possible.
The solution: Project architect DLR group focused on efficient use of space as the main driver in holding down costs. Their design used 2" thick steel detention wall panels instead of 6"- 8" thick precast concrete cell modules; this reduced the size of the overall facility by approximately 10%. Another benefit cited by Bill Buursma, DLR lead architect for the project, was that the TrussWall® cell system provides superior security and better sound isolation than precast concrete modules, both of which were important to the owners.
The General Contractor, Lydig Construction, knew there were significant construction scheduling benefits from using a steel detention wall system rather than precast concrete modules. Hans Hansen of Lydig stated, "The real kicker is the [precast concrete] walls would have been cast onsite in the wintertime" which would have required freeze blankets and other equipment. In cold weather, he said, "It would have been a nightmare", and would have substantially increased costs.
Trussbilt's finish paint system provided anti-microbial finishes where needed, an important requirement for the owners. Because of the superior finish, this system comes with an industry-leading 10-year warranty.
The SCORE facility now serves as a model of a low-cost design for building a state-of-the art, full service correctional facility. To learn more contact James O'Hara, Sales, at 651.633.6100, or James O'Hara.




